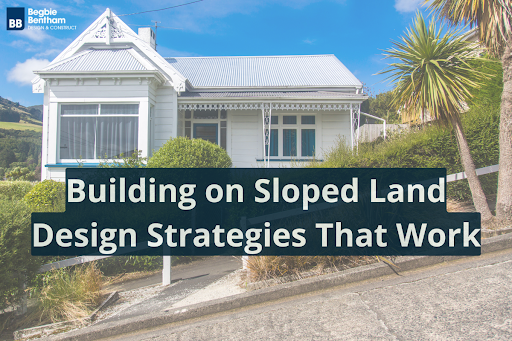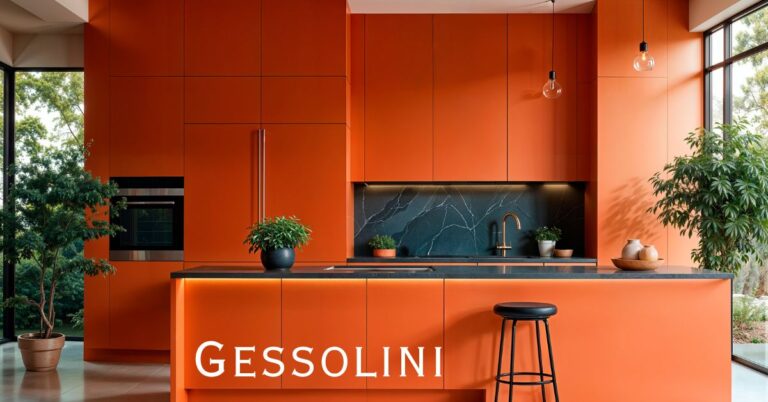Sloping Block Homes: Smart Designs for Challenging Landscapes
Building on sloped land is extremely difficult in Australia. In fact, most builders don’t even want to quote sloping construction projects. They don’t want to do the work. That’s how tough it is.
But when built properly, these difficult sites often become the most stunning homes due to their unique views and architectural character.
You don’t have to ruin your land to build your dream home. Instead, you can achieve your goal with a good design that fits the land’s natural shape.
Since 2002, we at Begbie Bentham have helped thousands of homeowners handle tough sloping construction projects. We know a thing or two about putting up homes on tough plots of land.
In this article, we’ll walk you through various engineering solutions, design approaches, and planning methods for hillside builds. You’ll also find some surprising advantages that you won’t get from flat sites.
Read on to learn more about the approaches and tactics of building homes on sloped lands.
Groundwork for Difficult Sites
The difference between success and costly disaster for your sloped builds lies in how thoroughly you prepare beforehand. This preparation involves three main areas: site analysis, geotechnical surveys, and managing council regulations for sloped terrain.
Based on our experience, proper preparation early can save you from unwanted surprises later. You’ll know exactly what your site can handle and what it can’t. Better yet, you’ll understand how to work with your land’s natural characteristics and make the most of them.
Here’s a tip. If you partner up with a specialist builder during this groundwork, it’ll pay off, and you’ll avoid facing a lot of problems. It’s because they can ensure your project stays on budget and finishes on time.
Let’s see what you’ll need to do to work together well.
Thorough Geotechnical and Site Analysis
The first thing you need to do is a geotechnical analysis. This is a survey that will produce important data like your soil’s stability, rock formations, gradient steepness, and water drainage patterns.
Your builders can then use this data for your foundation design, excavation needs, and structural engineering requirements. Please do not skip this step. If you do, it will produce major problems while you’re building. We aren’t joking: Your house could literally fall down if you don’t do this.
Handling Council and Building Regulations
Council regulations for sloping sites are more complex and demanding than standard builds. You’ll encounter stricter height restrictions, erosion control requirements, and access standards. These rules exist for good reason, but they can complicate your project if you ignore them.
That’s why you should hire experienced builders. They handle these challenges from day one by ensuring your design meets all compliance requirements before construction begins.
Useful Methods for Sloping Block Homes
You’ve completed your groundwork, that’s great. Now you need to focus on construction methods by being precise about foundation techniques, split-level designs, and architectural solutions. When you get these elements right, slopes become an advantage rather than a problem.
Also, you can’t just get anybody to do your builds and expect them to turn out fine. Properly trained and experienced builders are unbeatable for this type of work. They know how to preserve your site’s character while creating stable, functional homes.
Want to see how seasoned builders use sloped spaces effectively? Keep reading.
Foundational Construction Approaches
When building on slopes, you have two main options: cut-and-fill and piering. The first approach involves carving level platforms into the hillside using retaining walls and earthworks. It’s a popular method, but it requires extensive excavation.
The second approach, piering construction, uses posts or stilts to support the house above the natural terrain. It preserves the ground below while minimising earthworks. We think this method is better because it’s more affordable and less disruptive.
If you’re working with a tight budget or want to avoid months of heavy machinery on your site, piering often makes more sense.
Why Choose Split-Level Home Design for Slopes?
Split-level design is the ideal architectural solution for sloped sites because the design uses multiple interconnected floors that follow the natural gradient of your plot. And the slope itself guides the home’s layout. Here’s how they work:
- Reduced Site Disruption: Why excavate extensively when split-level design offers a better solution? This approach makes earthworks costs drop 30-50%, while mature trees and rock formations remain intact. It also adds character to your property.
- Better Internal Flow: Short staircases connect distinct zones for living, working, and sleeping. Picture family rooms that flow naturally from main living areas, and upper levels house bedrooms for privacy and improved views.
- Enhanced Aesthetics: Split level homes are usually the most stunning and unique looking homes in Australia. Varied ceiling heights and strategic window placement create interesting sightlines and naturally connect your house to its environment with appealing visual character.
The Art of Engineering Luxury Homes on Slopes
A slope offers something flat blocks never can: the chance to create something extraordinary. While others see problems in working with slopes, experienced builders recognise opportunities for architectural excellence.
Based on our experience with Brisbane’s demanding terrain, slopes can easily become the foundation for your luxury living. Your hillside site can give you panoramic views, privacy, and architectural drama that flat lots simply cannot match. We’ll now explain how you can do it.
Turning a Slope into Signature Features
You know what’s interesting about elevated positions? They capture vistas that change throughout the day, and when you pair that with thoughtful window placement, you end up flooding interiors with light from multiple angles.
These advantages allow for architectural features like floor-to-ceiling windows, stepped rooflines, and cascading levels that become extensions of the landscape itself.
Designing Elevated Outdoor Living
Forget standard backyards. Topography opens doors to features that flat sites just cannot accommodate. Take infinity-edge pools, for instance. They appear to merge with the horizon beyond and create a smooth visual flow.
Besides, cantilevered balconies hover over the landscape below, offering dramatic viewpoints. Something else people also miss is how private terraces connect to different home levels. It allows you to get multiple outdoor zones that are perfect for entertaining and relaxation.
Achieving Unmatched Privacy
Most people don’t realise that building on slopes creates seclusion, and it’s possible through a well-positioned plan. The uphill side shields you from street view, while the downhill side opens to expansive vistas rather than neighbouring windows.
This dual benefit delivers both privacy and outlook in one well-planned design. Who wouldn’t love it?
Realising a Dream Home in Hillside Builds
Picture this: views, light, and layout working together as one cohesive whole. Hillside construction makes this unity possible and creates homes that reflect both your vision and your land’s character.
When every element works together like that, spaces feel like part of their environment while remaining uniquely yours.
Designing Integrated Luxury Home Projects
A truly exceptional hillside home maintains the connection between the structure and its surrounding environment. And you can establish this connection by integrating the landscape into your home’s design for smooth indoor-outdoor living.
The elements you can use here for the connection include:
- Terraced Gardens: Multiple level outdoor “rooms” give you options, like, a fire pit area on the upper level, dining space in the middle, and a pool deck below. It’s up to you.
- Thoughtful Planting: Native plants stabilise the soil while creating a low-maintenance, beautiful setting. Plus, lomandra grass and native violets are perfect for steep sections. And established trees like bottlebrush or grevillea provide structure and wildlife habitat.
- Smooth Transitions: How do you connect indoor and outdoor spaces effectively? Wide sliding doors help, as do consistent flooring materials and aligned ceiling heights. These things help blur the boundaries between inside and outside.
Ready to Build Your Dream Home on That Sloped Block?
Your sloped site holds incredible potential that most builders simply can’t see.
In this article, we’ve covered important groundwork, including geotechnical surveys, council regulations, and construction methods. We also talked about engineering techniques for premium features and landscape integration strategies. These proven approaches work with your land’s contours in the most effective way.
Contact us at Begbie Bentham today to turn your sloping block into the premium home you’ve always envisioned. Let’s discuss your project now.





